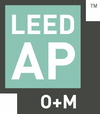Copyright © 2011–2015 | CHQ design & build
[a Microsite of www.chq-
(+30) 697-

Ελληνικά

Passivhaus Standard* [the german "Passive House" building standard]
The building is designed and constructed according to very strict specifications and requirements related to the minimization of the total amount of energy consumed. Meeting all these requirements described by the standard results in the delivery of an improved and more efficient low-
There are specific and well-
• High levels of insulation (without thermal bridges)
• Well-
• An airtight building envelope (pressure test)
• Mechanical ventilation with heat recovery (MVHR)
No traditional heating system is essential. Internal heat gains are enough to maintain comfort; also the cold fresh entering mechanically the building is pre-
Finally, the Passivhaus Standard can be applied to all kind of buildings (from a small private house to a residential building or an educational, public, commercial or industrial one) whether these are about a new construction or a refurbishment project. In particular for refurbishment projects a less strict and expensive version of Passivhaus has been developed, the EnerPHit Standard.
It can also be applied successfully to all kind of climates, even to warm climates. And it does not restrict as much the architectural design (cost can increase though) of a building, its orientation and interior layout as sometimes the traditional passive (or bioclimatic) design can impose. Nevertheless, we highly encourage the seamless blending of the Passivhaus and EnerPHit building standards with the proven, traditional passive (or bioclimatic) design strategies, this being a more sustainable practice.
PO Box 1026, GR-
Alkis Alexakis
_Certified Passivhaus Designer (until 31.08.2017)
_LEED AP Building Operations and Maintenance
Civil and Structural Engineer MSc(Eng) MSc(ALD)
Building Physicist MSc(Arch)
undergraduate student of Architecture
*The Passivhaus and EnerPHit Standards have been developed in Germany by the Passivhaus Institut (PHI).
